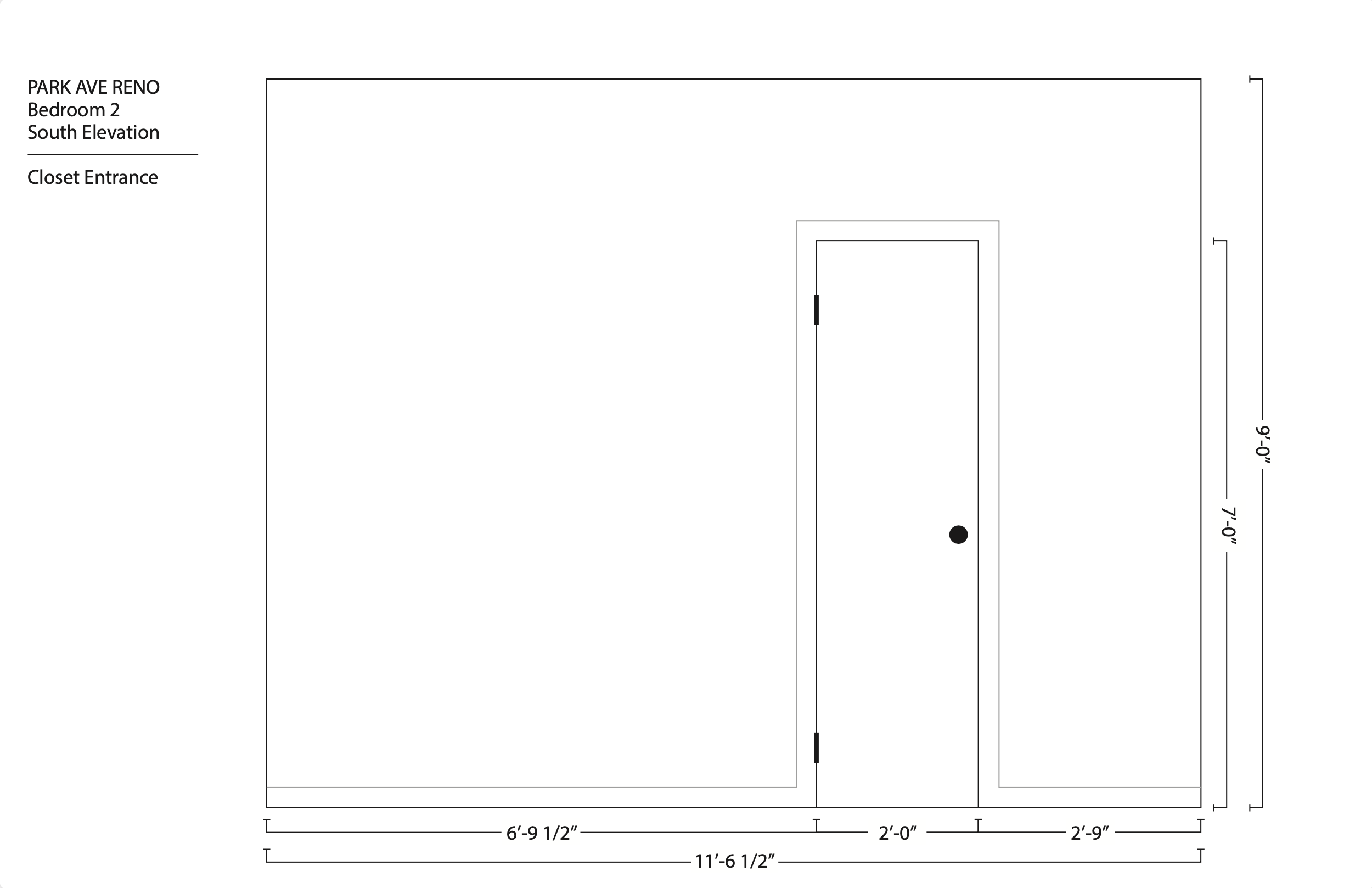floor plans & elevations
When a client purchased a home to renovate, the second story had been torn down to the studs. The three bedrooms needed closets, some walls needed to be moved, and the bathrooms needed plans. Because I’m not a contractor, it was important to include precise measurements for the them to use during construction.
If you have an open basement or another unfinished space that needs a floor plan, I’d love to help you turn it into a usable area!






